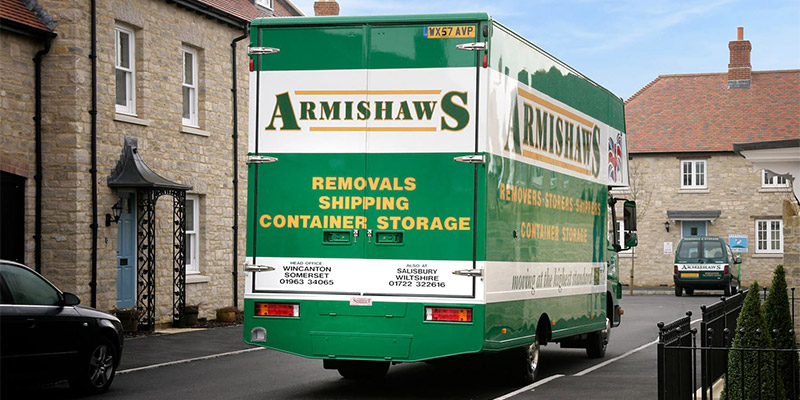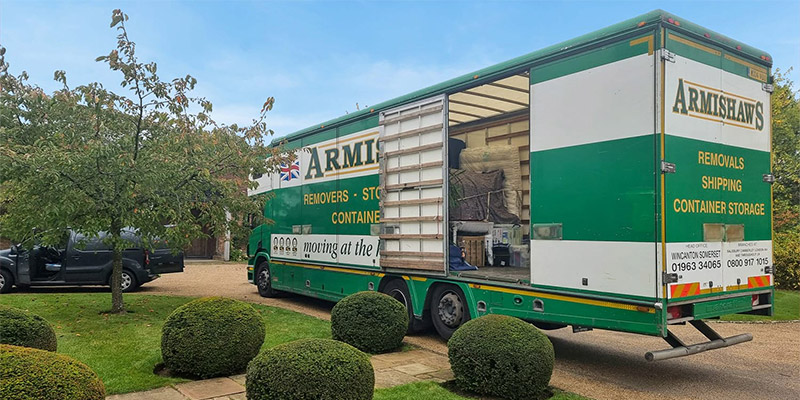Do I Need Planning Permission?
From loft conversions to new windows, here’s a complete guide to when and where permission is required.
Please note; all information was correct at the time of writing, however you should always check with your local planning authority before making any major changes to your home.

1 – Replacement Doors & Windows
In most cases you won’t need planning permission to change or replace doors and windows of your home as long as they don’t change the overall appearance (excluding colours and style).
Building Regulations
All new glazing and external doors must comply with building regulations.
Bay Windows
- If you’re replacing an existing bay window you don’t need planning permission.
- If you’re adding a bay window to the side or back of your property, in most cases, you don’t need planning permission.
- If you’re adding a bay window to the front of your property, you DO need planning permission.
Building Regulations
Any new/replacement glazing and structural changes must comply with building regulations.
Dormer Windows
- In general, dormer windows at the back of your property are allowed within ‘permitted developments’ but it’s always best to check with your local authority.
- Dormer windows at the front of your property will require planning permission.
Building Regulations
As a dormer may require external structural changes, building regulations must be adhered to. Any new glazing used must also meet building regs.
New Windows
Planning permission is not required for adding a new window or door opening to the side of your property, however any window must be obscured glass in a non-opening frame.
Building Regulations
The window housing and glass must comply with building regulations, this may require structural changes such as adding a lintel.
2 – Porches
Any new porch must not;
- Obstruct a highway including pavements and pathways.
- Exceed 3 metres in height.
- The floor must not exceed 3m².
- Be located closer than 2 metres to any boundary or highway, including pavements and pathways.
To exceed those limits, such as distance to the nearest pavement/road, you will need planning permission. In most cases, for a simple porch structure this is a fairly straight forward process.
Building Regulations
- Any glazing (windows and doors) and electrics must comply with building regulations.
- The original entrance/door must remain in place.
- If the original entrance is ramped or level for disabled access, this must not be adversely affected.

3 – Side Extensions
You don’t need planning permission for a side extension as long as;
- It doesn’t exceed half the width of the original house*.
- It is single storey and no taller than 4 metres.
- Materials used (such as bricks) must match those used in the existing property.
- You cannot build upon more than 50% of your original garden area (including existing outbuildings).
- Eaves cannot exceed 3 metres in height if the extension falls within 2 metres of a boundary.
Building Regulations
There are a number of building regs that must be adhered to including roofing, foundations, any existing drainage, electrics, windows, etc.
4 – Rear Extensions
Planning permission is not required as long as;
- It is single storey with a maximum height of 4 metres.
- Materials used (such as bricks) must match those used in the existing property.
- It has a maximum depth of 3 metres for semi-detached/terraced properties and 4 metres for detached properties.
- Eaves cannot exceed 3 metres in height if the extension falls within 2 metres of a boundary.
- You cannot build upon more than 50% of your original garden area (including existing outbuildings).
If you’re also adding a veranda, you will require planning permission.
Building Regulations
There are a number of building regs that must be adhered to including roofing, foundations, any existing drainage, electrics, windows, etc.

5 – Front Extensions
All front facing extensions require planning permission regardless of size and will need to comply with building regulations.
6 – Conservatories
Conservatories fall under the same category as Rear Extensions.
7 – Converting A Garage
In most cases this falls under ‘permitted development’ and won’t require planning permission, however in cases of changes to the front of your property, you should always check with your local planning authority.
Building Regulations
Windows/glazing, lintels, electrics, etc will all need to comply with building regulations.

8 – Patios & Driveways
Patios and driveways don’t require planning permission.
9 – Sheds & Greenhouses
The basic rule for all outbuildings is, planning permission is not required as long as;
- No more than 50% of the land of the original house* can be covered by additional buildings.
- If the shed/building stands less than 2 metres from one or more boundaries of the property, the overall height should not exceed 2.5 metres.
- Sheds over 2 metres from a boundary cannot exceed 4 metres.
- It cannot extend beyond the sided elevation of your property if it is facing a highway.
- It must be single storey.
- For properties situated inside national parks, AONB’s and World Heritage Sites, any outbuildings being located 20 metres away from the house cannot take up more than 10m².
For anything beyond those restrictions, you will need planning permissions.
Building Regulations
You will need to comply with building regulations if your outbuilding requires;
- Putting in foundations
- Building below ground level
- Adding drainage
- Adding electricity
* Original House
When planning regs refer to the ‘original house’, this applies to properties ‘built on or after July 1st 1948’. If the house was built before then, the ruling applies to how the house existed on that date.
10 – Garages, Offices & Outbuildings
Garages, pool houses, cabins, kennels, workshops, garden offices all fall under the same category as sheds and greenhouses and must comply to the same rules.

11 – Loft Conversions
Under ‘permitted development’ loft conversions do not require planning permission as long as;
- It doesn’t exceed 40 cubic metres in volume for terraced houses or 50 cubic metres for detached, semi-detached houses.
- It doesn’t extend higher than the existing line of your property.
- Materials used must be the same as/similar to those of the existing property.
- Side facing windows must have obscured glass.
- No verandas, balconies or raised platforms (front or rear facing). These WILL require planning permission.
- Side-facing windows to be obscure-glazed.
Building Regulations
You will need to comply with a number of building regulations regarding the pitch of roof, materials, stairways, electrics, plumbing, floor/roof joists, etc.
12 – Cellar & Basement Conversions
You don’t require planning permission as long as;
- You are not creating a stand-alone property/flat.
- The usage is not changed such as running a business, commercial storage, etc.
- You don’t add a light well.
- It doesn’t alter the appearance of the property.
Building Regulations
You must comply with regulations for a number of points including; Electrics, plumbing, escape routes, ceiling height, ventilation, damp proofing.
13 – Solar Panels
Planning permission is not permitted but there are some restrictions;
- Panels cannot protrude above the ridge line or project more than 200mm from the existing roof or wall surface.
- Panels must be sited to minimise the effect on the appearance of the building.
- They must be sited in a way that minimises the effect on the aesthetics of the area.

14 – Listed Buildings
A completely different set of rules are applied to listed buildings and before any internal or external work such as outbuildings, replacement windows, cosmetic or structural changes, you should always check with the planning department of your local authority.
In most cases, any external changes must be like for like. This can include colours of external paintwork.
You may also find restrictions if you live in an Area of Outstanding Natural Beauty, National Park or World Heritage Site and should check with your local planning authority before any changes.





















